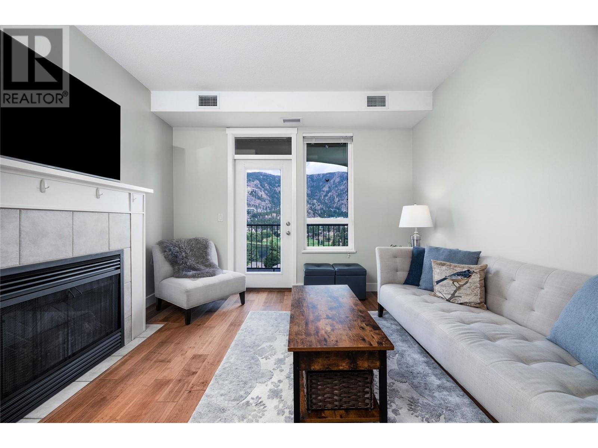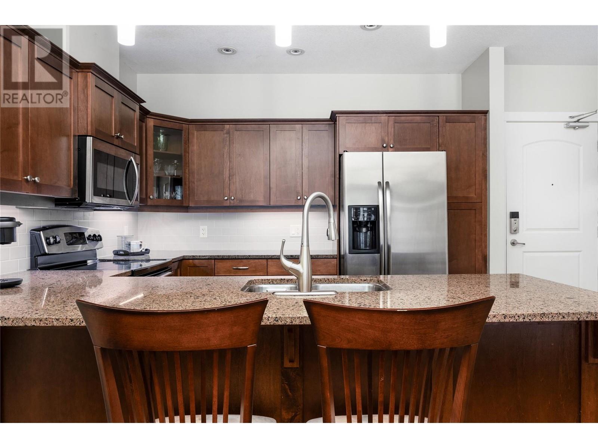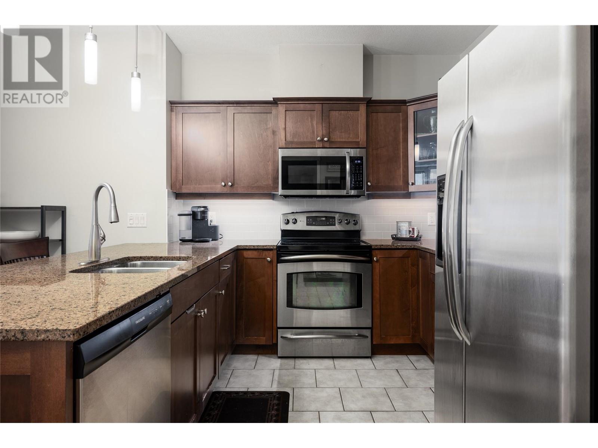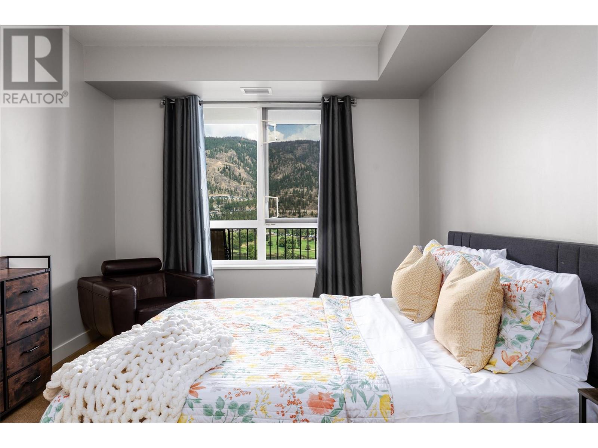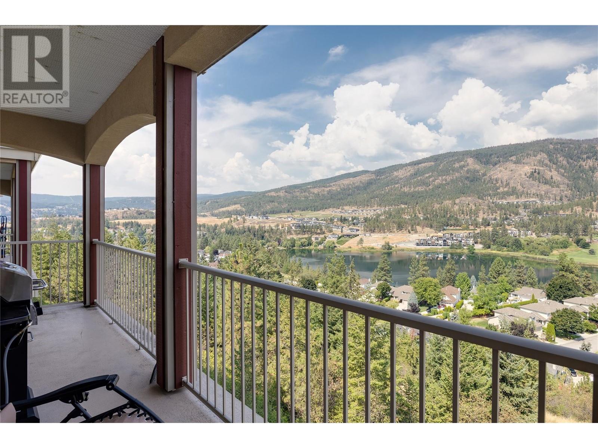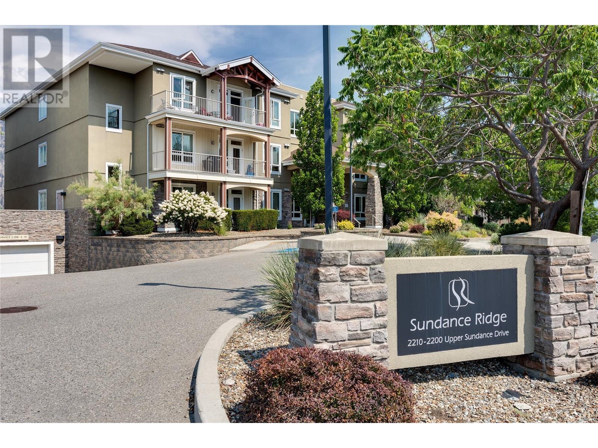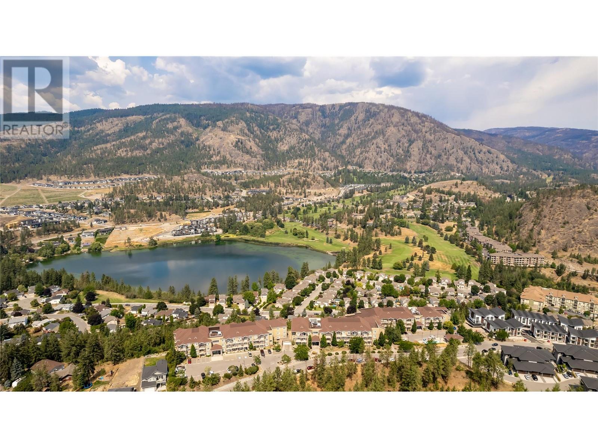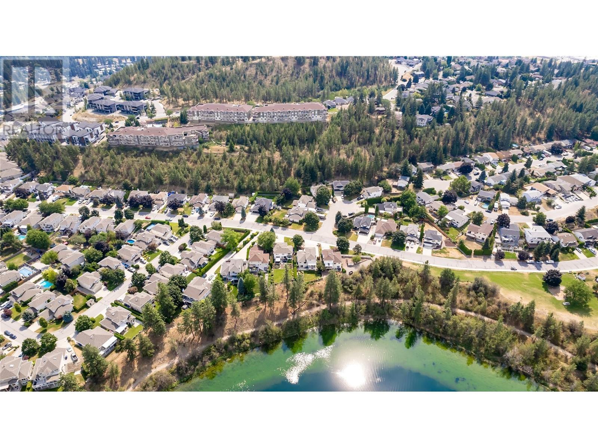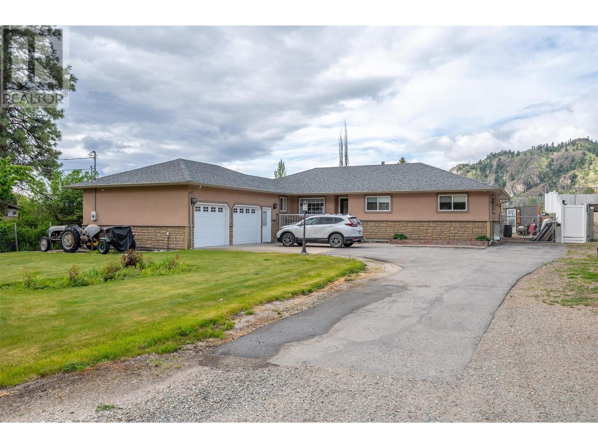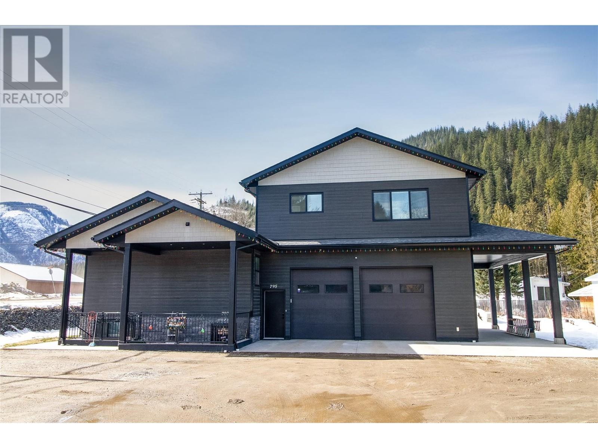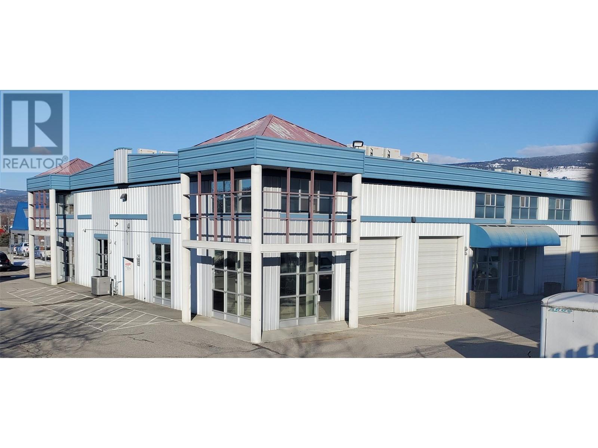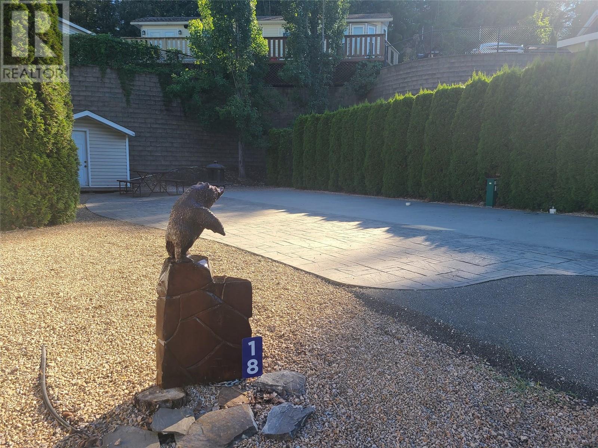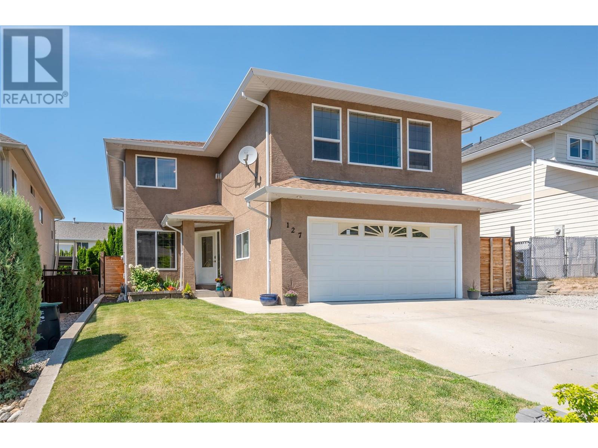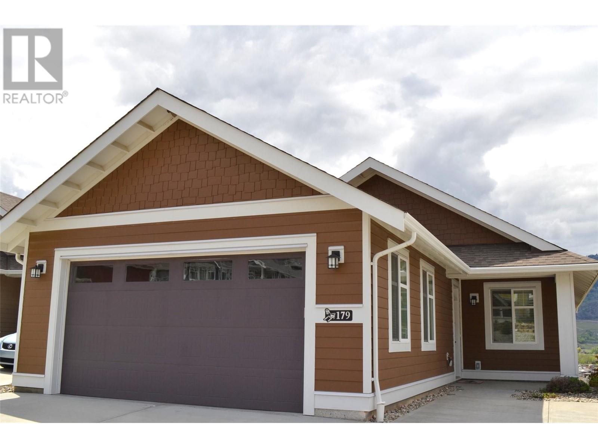2200 Upper Sundance Drive Unit# 2204
West Kelowna, British Columbia V4T3E8
$457,000
ID# 10321709
| Bathroom Total | 2 |
| Bedrooms Total | 2 |
| Half Bathrooms Total | 0 |
| Year Built | 2008 |
| Cooling Type | Central air conditioning |
| Flooring Type | Carpeted, Ceramic Tile, Wood |
| Heating Type | Forced air |
| Stories Total | 1 |
| Dining room | Main level | 15'0'' x 11'0'' |
| Den | Main level | 11'2'' x 7'2'' |
| Full bathroom | Main level | 8'10'' x 4'10'' |
| Bedroom | Main level | 11'0'' x 10'3'' |
| 4pc Ensuite bath | Main level | 8'9'' x 5'0'' |
| Primary Bedroom | Main level | 13'2'' x 10'8'' |
| Living room | Main level | 13'2'' x 12'0'' |
| Kitchen | Main level | 11'1'' x 9'0'' |
YOU MIGHT ALSO LIKE THESE LISTINGS
Previous
Next

